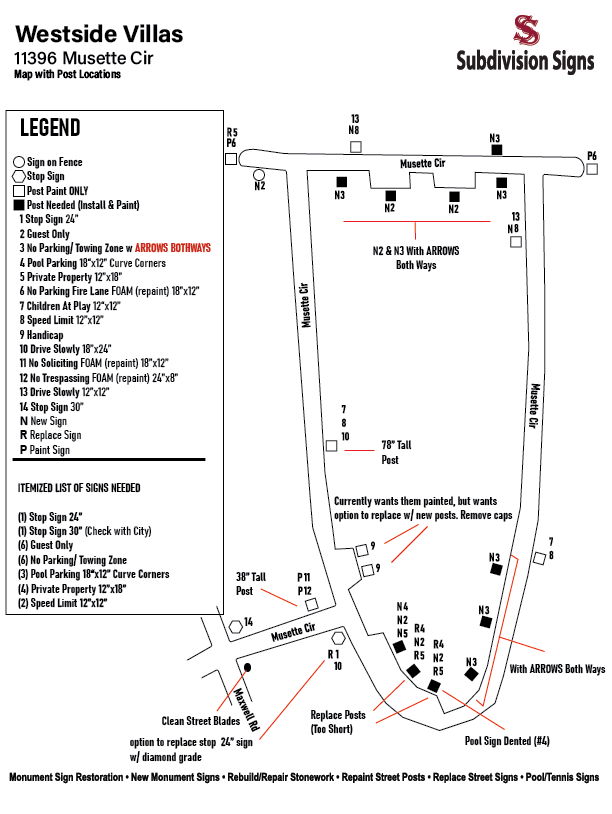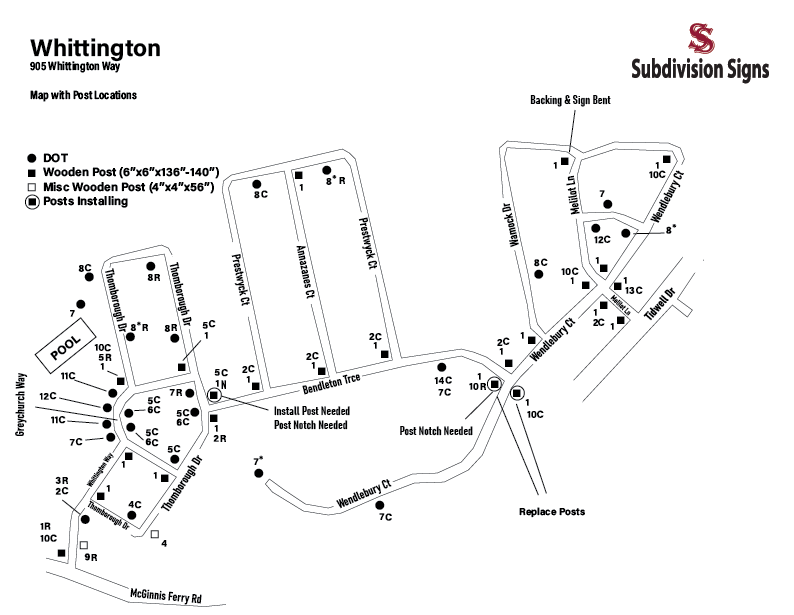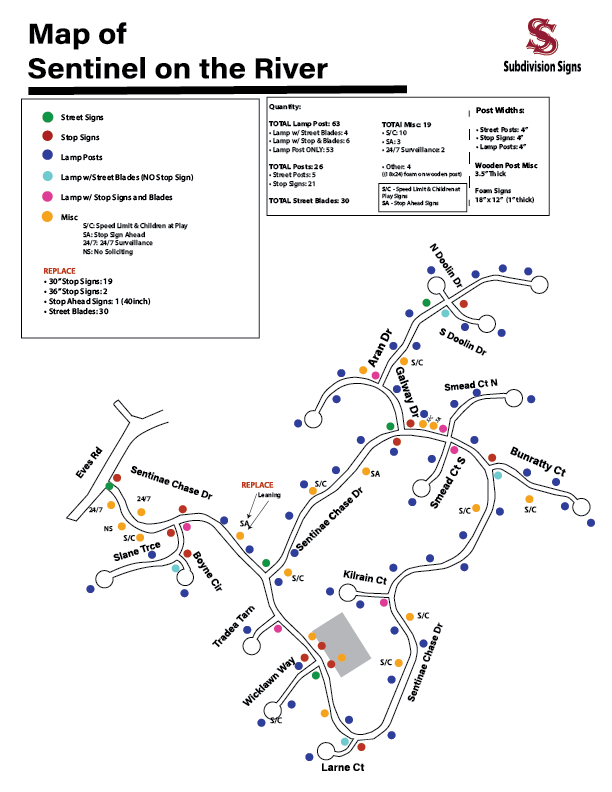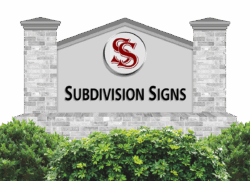Yes — our files are formatted to meet local permitting standards and can be included directly in your permit applications.
Subdivision Site Planning and Sign Mapping
Professional site planning for HOAs, property managers, and developers—so every subdivision sign, post, and mailbox location is documented, consistent, and ready for restoration or new installs.
Subdivision Site Planning & Sign Mapping for HOAs
At Subdivision Signs, we provide precise site planning and mapping for HOA communities across Metro Atlanta and North Georgia. Our detailed maps document every street, post, and sign location — ensuring a smooth installation, replacement, or repair process.
Why Professional Site Planning Matters
Clear, accurate site plans save time, prevent errors, and make your project easier for city permitting and HOA board review. Whether you’re replacing damaged street posts, upgrading signage, or preparing for a community-wide rebuild, our mapping process creates confidence and consistency.
What’s Included
Full on-site assessment and measurement
Individual map files with post and sign locations
Color-coded keys for replacements and installations
PDF plan sets for HOA and contractor use
Optional updates for signage rebuilds or repaint projects
Serving Metro Atlanta & North Georgia
We work throughout Cobb, Fulton, Cherokee, Gwinnett, Forsyth, Bartow, and Hall Counties, and nearby communities — providing site plans for neighborhoods like Sentinel on the River (Sandy Springs), Whittington (Alpharetta), and Westside Villas (Alpharetta).
Ready to Begin?
Upload your existing community map or request an on-site assessment.



Site Planning FAQ
What is site planning for HOA signage?
It’s a detailed layout that maps every sign and post location in a community. It helps with replacements, permitting, and consistent upgrades.
Do you offer site mapping across Metro Atlanta?
Yes — we serve all of Metro Atlanta and North Georgia, including Sandy Springs, Alpharetta, Marietta, Canton, Woodstock, and nearby cities.
Can you map existing signs for replacement projects?
Absolutely. We document and label all existing signage, so your new or repainted signs match perfectly in size and placement.
Do I need to provide community plans?
Not necessarily. Our team can survey on-site to create accurate maps even if your original plans are missing or outdated.
Can you update a map after new signs are installed?
Yes, we can revise your plan to reflect new signage or repairs, ensuring your HOA always has an updated master layout.
How long does the site mapping process take?
Typically, 1–3 days for an average community, depending on the number of signs and accessibility.
